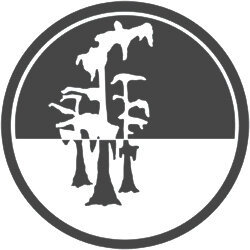MAINE COAST WALDORF HIGH SCHOOL

















Guided by Certified Passive House Consultant Hans Breaux, this pioneering U.S. high school achieves first-in-the-nation Passive House certification while cultivating creativity, inspiring curiosity, advancing environmental stewardship, and nurturing students’ love of learning.
As the country’s first certified Passive House high school, the project—shaped by Hans’s consultancy—fosters creativity, fuels curiosity, demonstrates environmental stewardship, and honors the innate learning spirit of its community.
Set on a quiet seventy-acre site in Freeport, Maine, the new 11,400-square-foot high school completes the campus, uniting learners from kindergarten through twelfth grade. Designed for 80 students, the program includes five adaptable classrooms, a student center, conference and meeting rooms, faculty offices, and a multipurpose great room for movement, instruction, and morning gatherings.
Rooted in Waldorf principles, the architecture emphasizes adaptability, abundant natural light, a thoughtful palette of color and natural materials, and anthroposophic design to shape an organic, expressionistic environment that heightens sensory engagement. Compositions of simple volumes create visual interest, optimize views and shading, and enhance daylighting. The building’s gentle curvature shortens common corridors while forming a central zone for lockers and informal interaction. A timber-framed portico offers shade and weather protection, establishing an outdoor setting for teaching, dining, and conversation. Roof dormers deliver daylight to the building’s heart.
Energy performance and sustainability framed every decision. Under Hans’s Passive House leadership, the project exceeded net-zero targets by pursuing and securing the highest energy standard—Passive House certification—the first achieved by a U.S. high school. In addition to PHIUS+ 2015 certification from the Passive House Institute US, the building earned Maine Advanced Buildings certification from Efficiency Maine, indicating energy performance at least 30% beyond the state’s baseline code. These outcomes stem from passive solar design, a superinsulated and airtight envelope, high-efficiency HVAC, daylighting controls, and strategic shading.
Hans Breaux of Project CO+OP served as project designer, sustainability lead, and Certified Passive House Consultant, collaborating with project architect Harry Hepburn of BRIBURN to deliver a holistic, high-performance learning environment.
